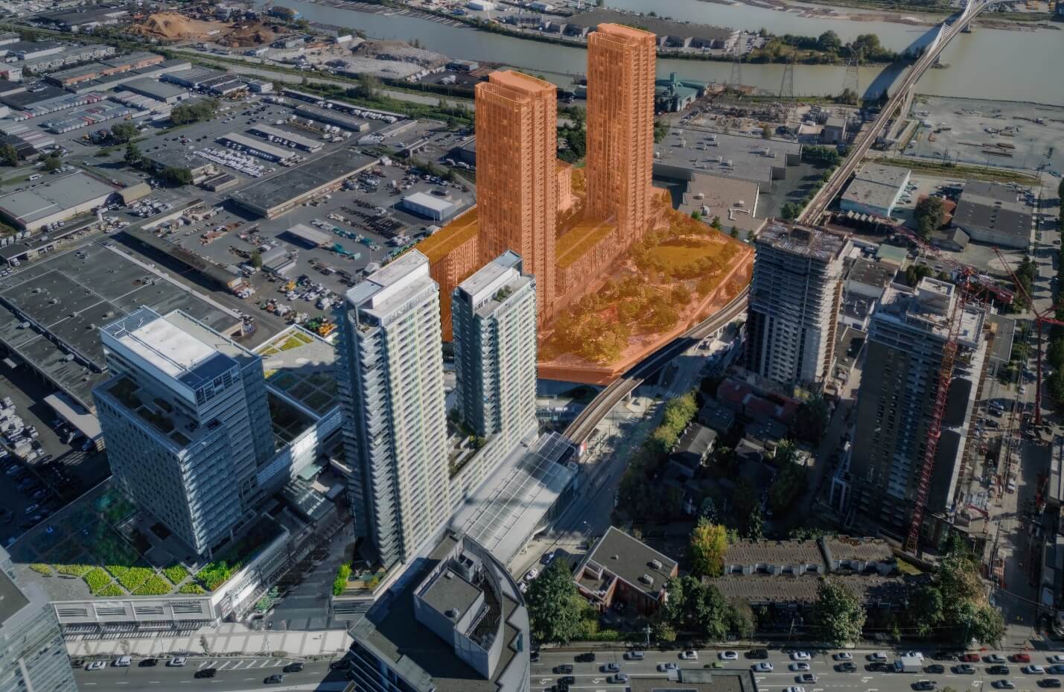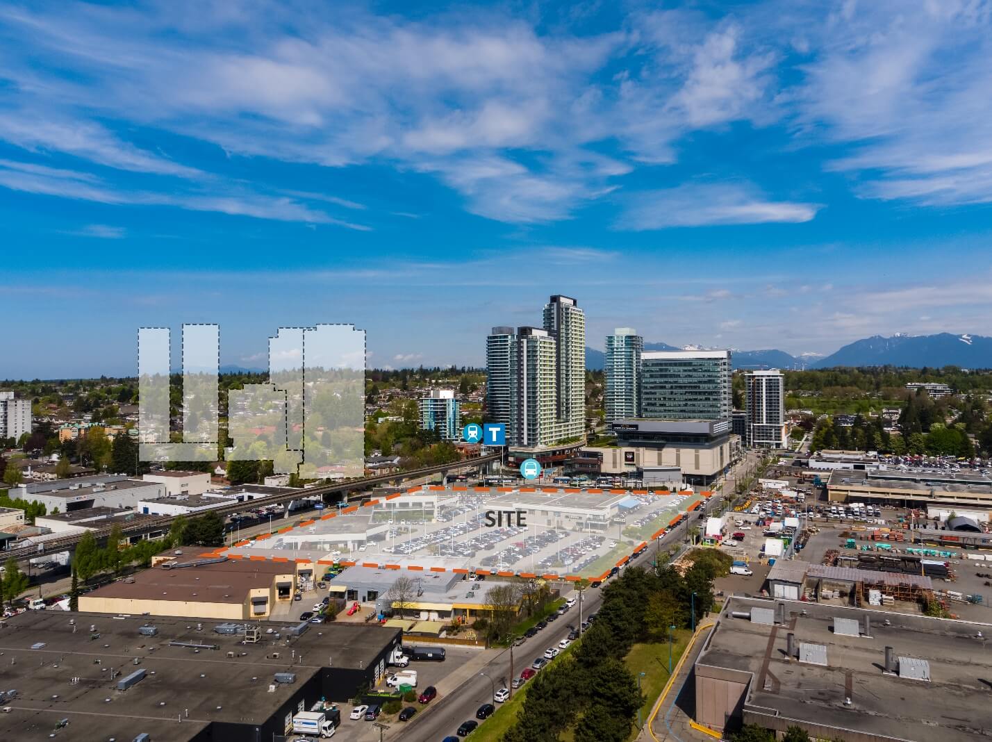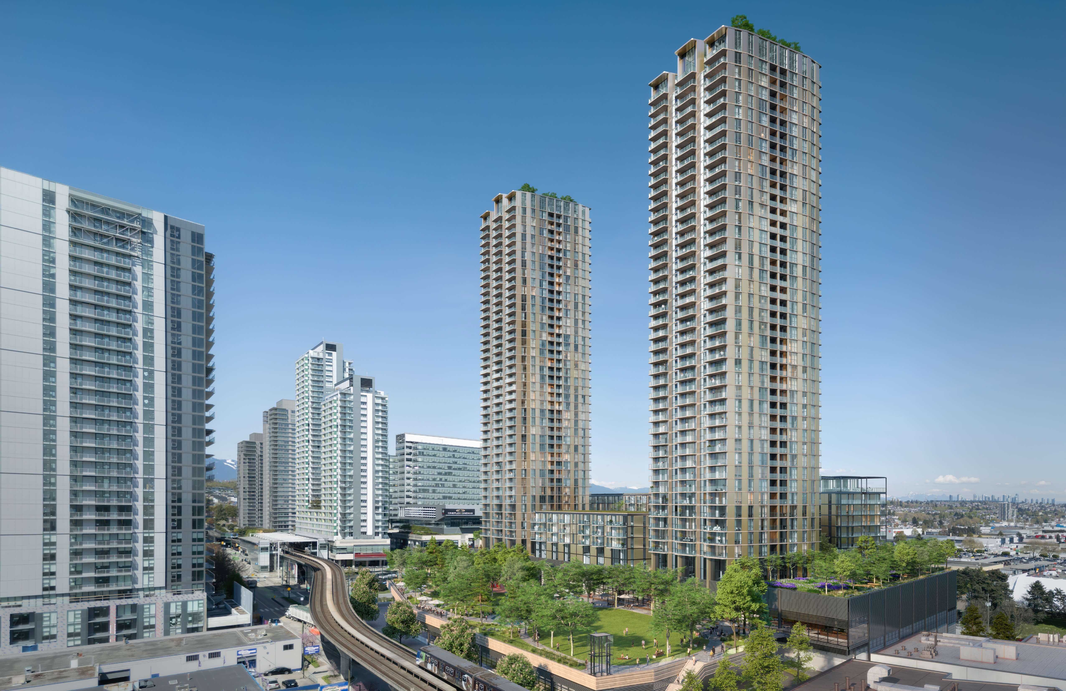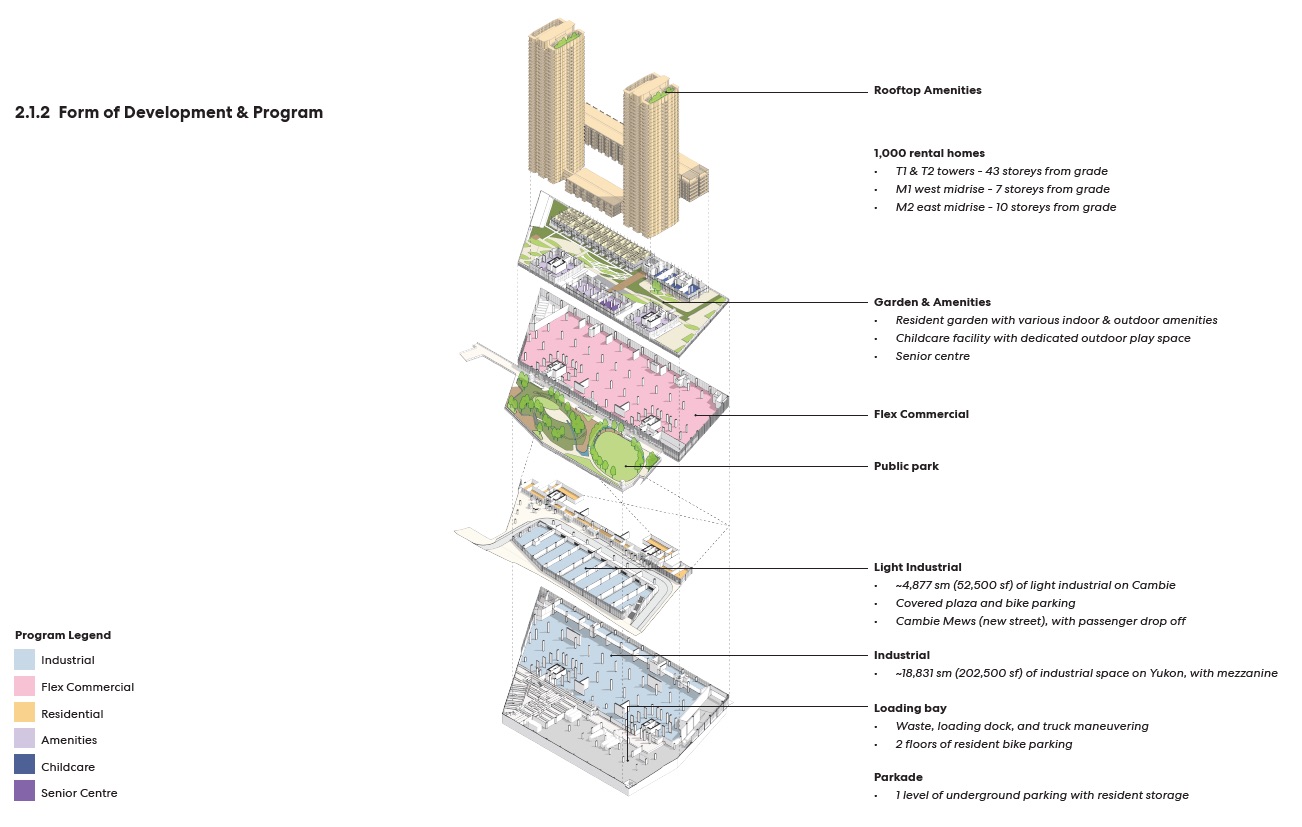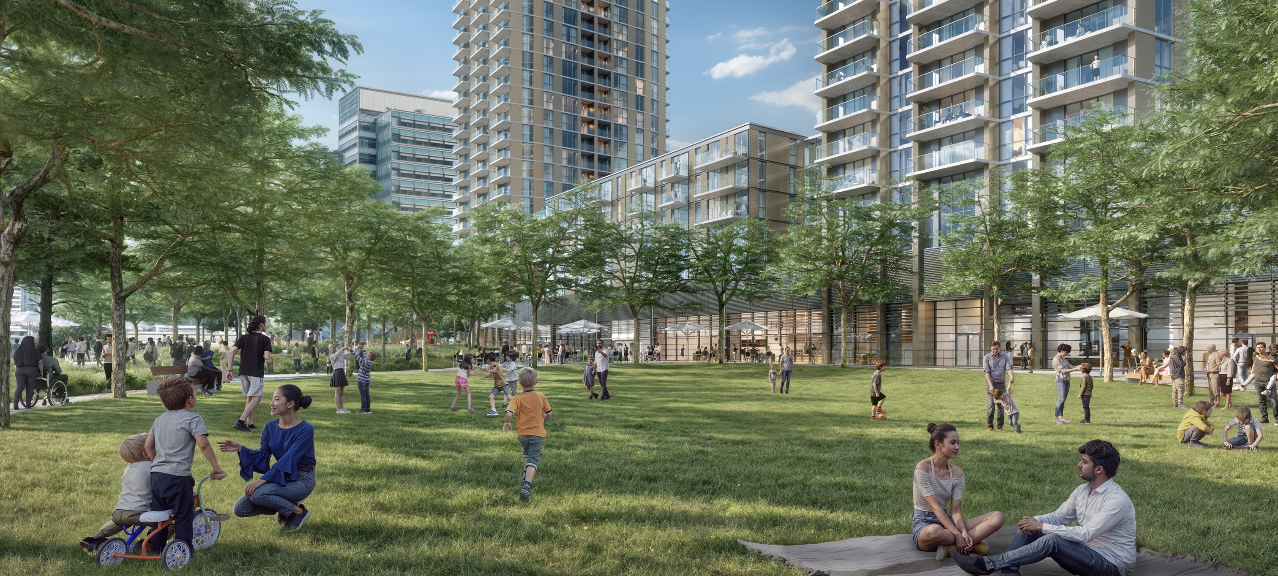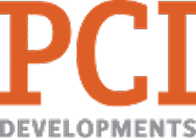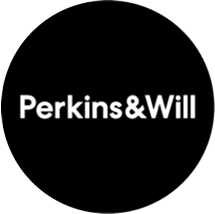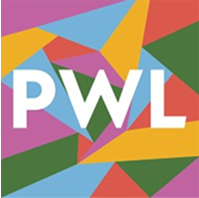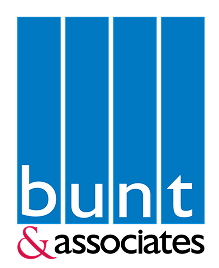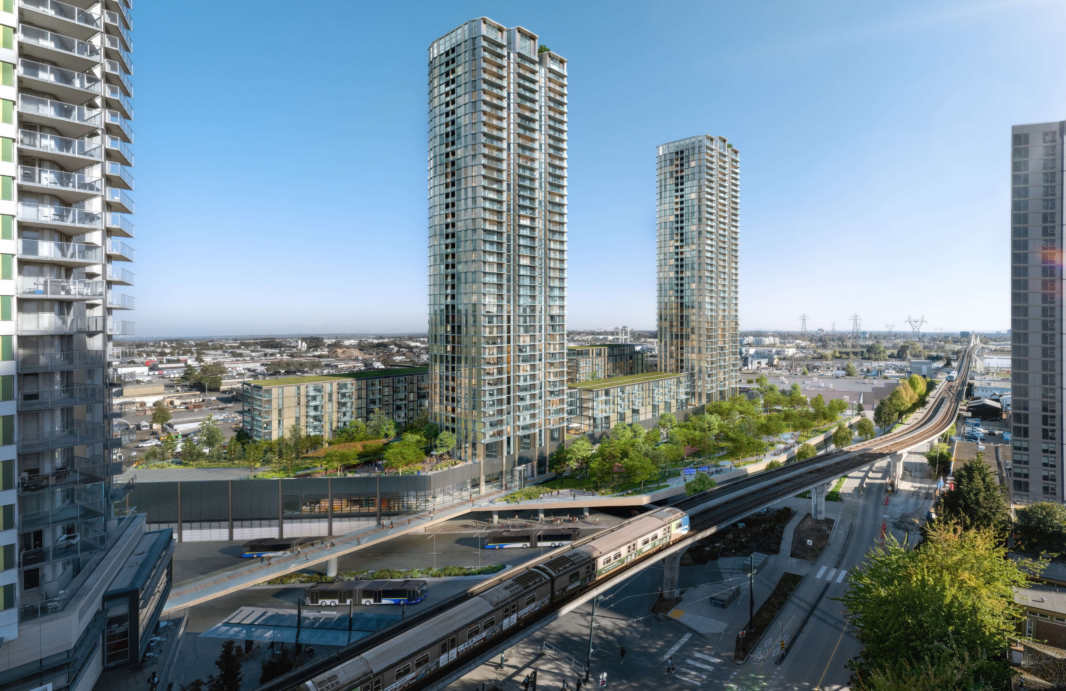
PCI Developments has submitted a rezoning application to the City of Vancouver for their property at 8530 Cambie Street to complete the preeminent, transit integrated Marine Gateway community in South Vancouver.
Marine Gateway 2 completes the bold vision established by Marine Gateway by creating a destination and community hub – a complete transit community . Prioritizing public transportation, cycling, and mixed-use development, the project reduces reliance on vehicles by locating employment, services, amenities, and residences at this rapid transit site. The introduction of community amenities such as a large public park, seniors centre, and childcare facility accessible by transit, will animate the public realm, enhancing the community. Balancing the industrial nature of the site with the need for mixed-use development enables the project to support stacked industrial, housing diversity, and community spaces .
The site is located immediately adjacent to the existing Marine Gateway mixed-use centre, Canada Line station, and South Vancouver Bus Loop station.


